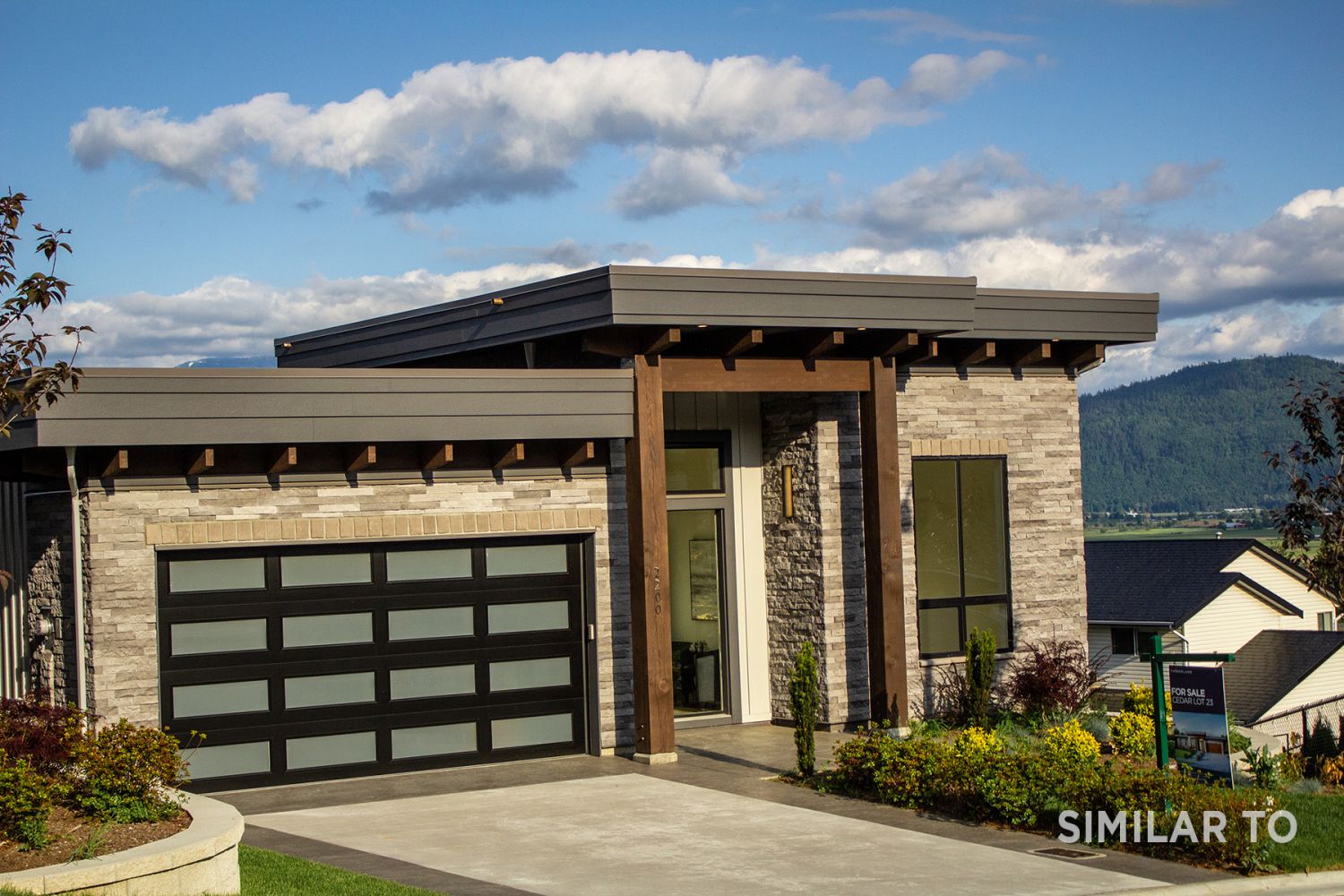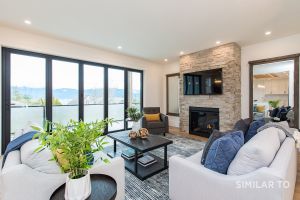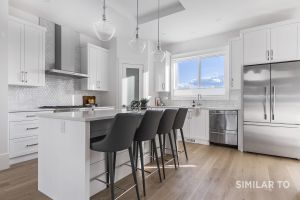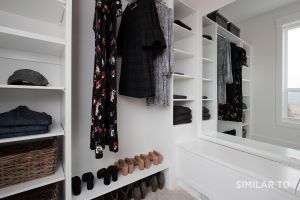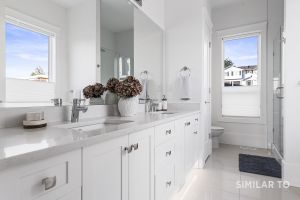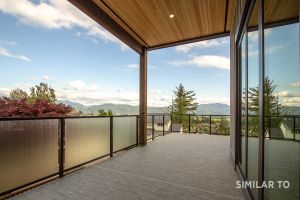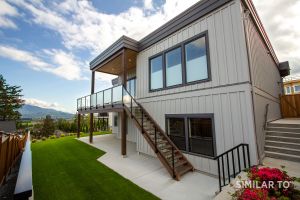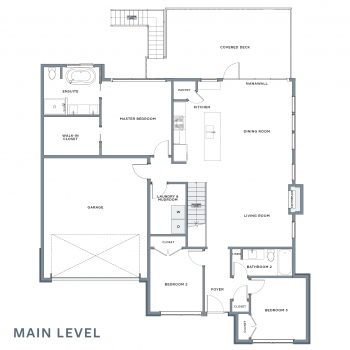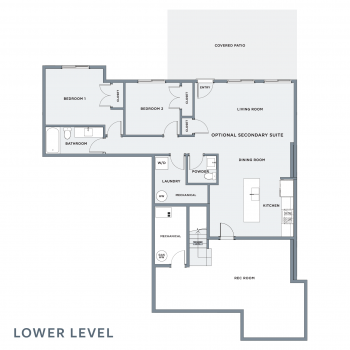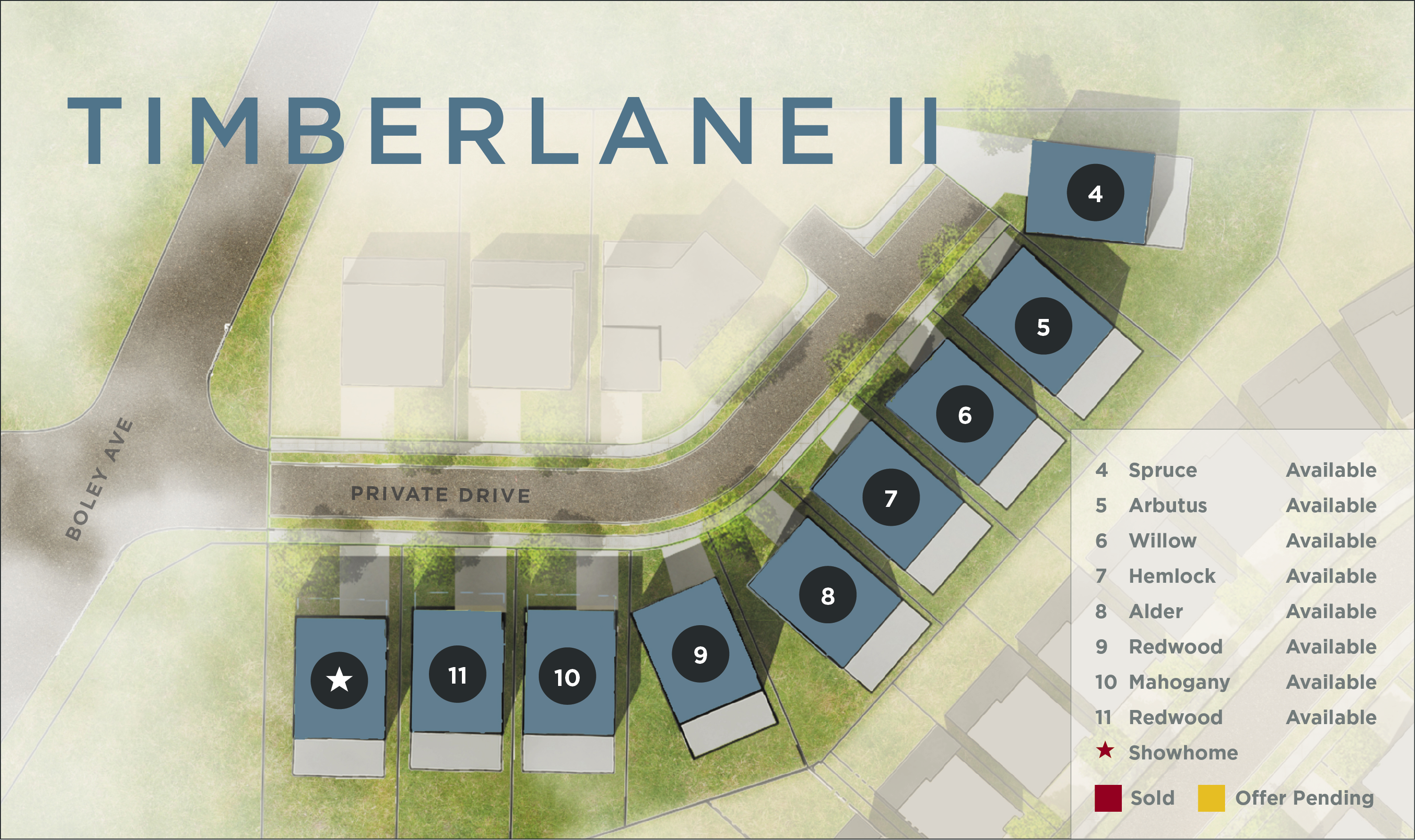Interior
Design Styles
Timberlane's timeless design offers two appealing colour schemes creating the backdrop for your personal style.
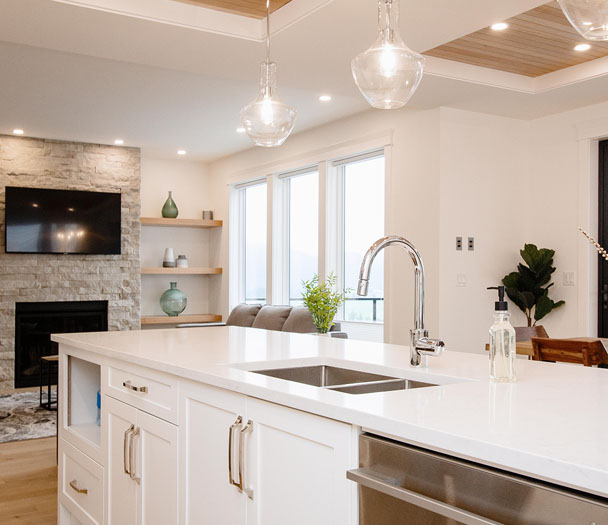
BIRCH
The Birch’s layers of clean whites, light wood, and chrome perfectly complement Timberlane’s contemporary style. Visit the Timberlane showhome and join My Timberlane to see all of the available finishings and options in the Birch Design Style.

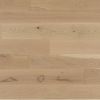
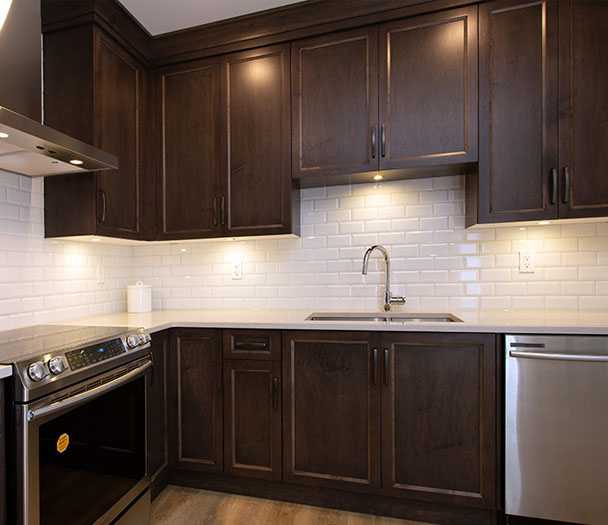
ASPEN
The Aspen’s warm woods and bronze tones create a cozy, homelike feeling. Visit the Timberlane showhome and join My Timberlane to see all of the available finishings and options in the Aspen Design Style.

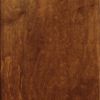
Options
Timberlane offers many exciting options to make your home uniquely yours. To learn about the full range of available options visit the Timberlane show home.
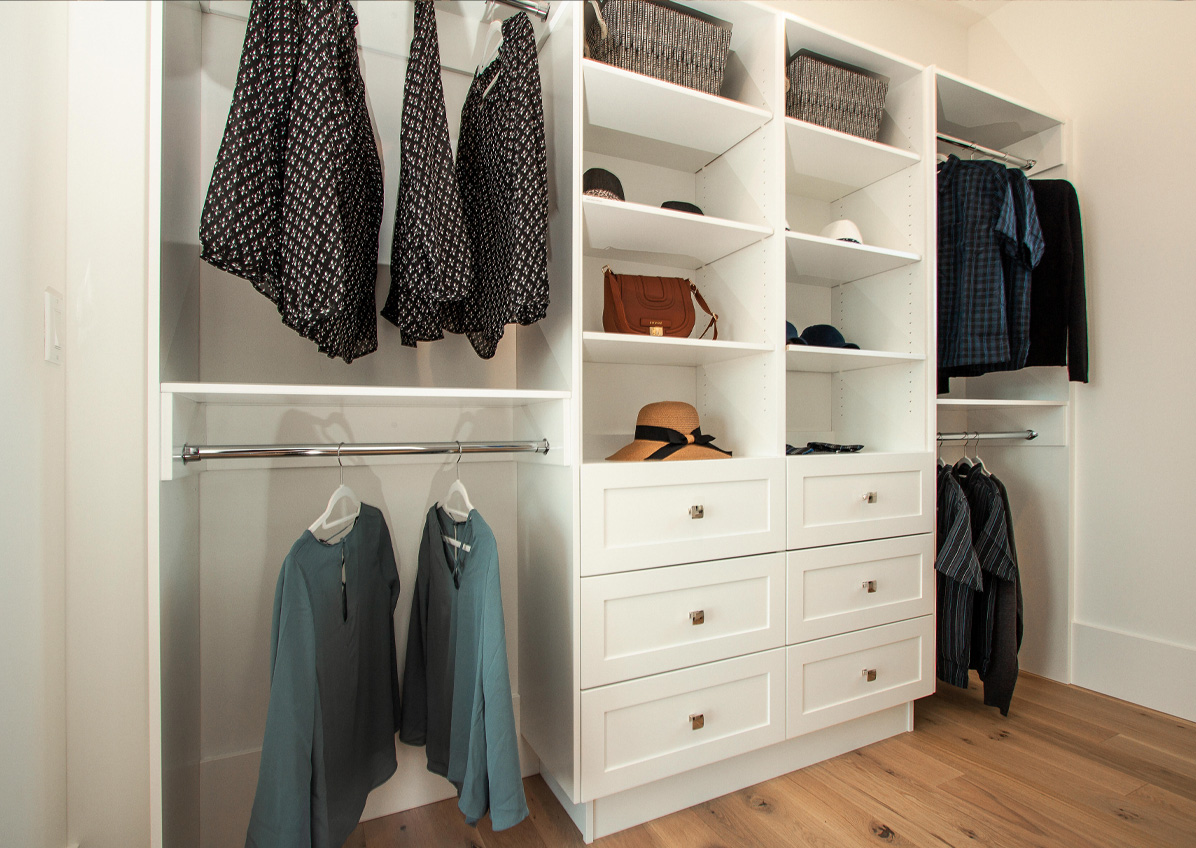
CUSTOM BUILT-IN CLOSET ORGANIZER
Option #37
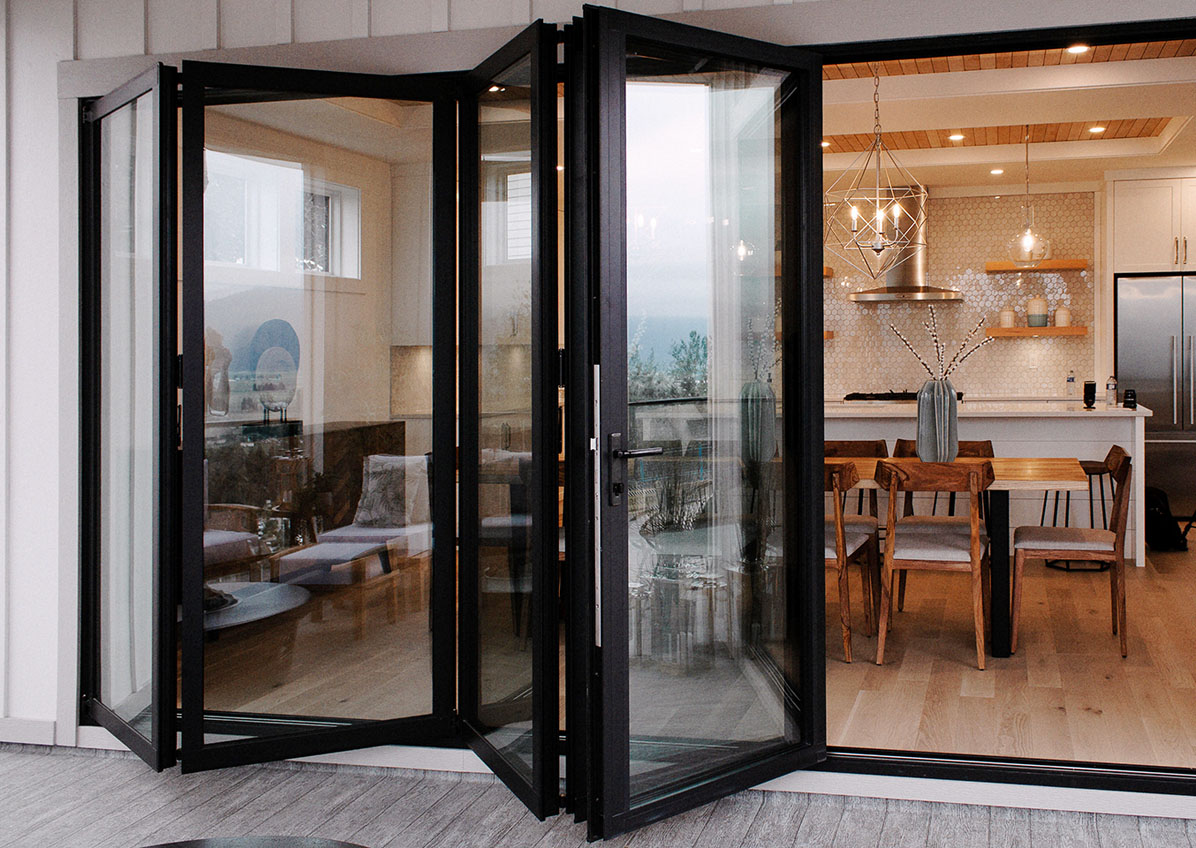
FOLDING NANA WALL
Option #76
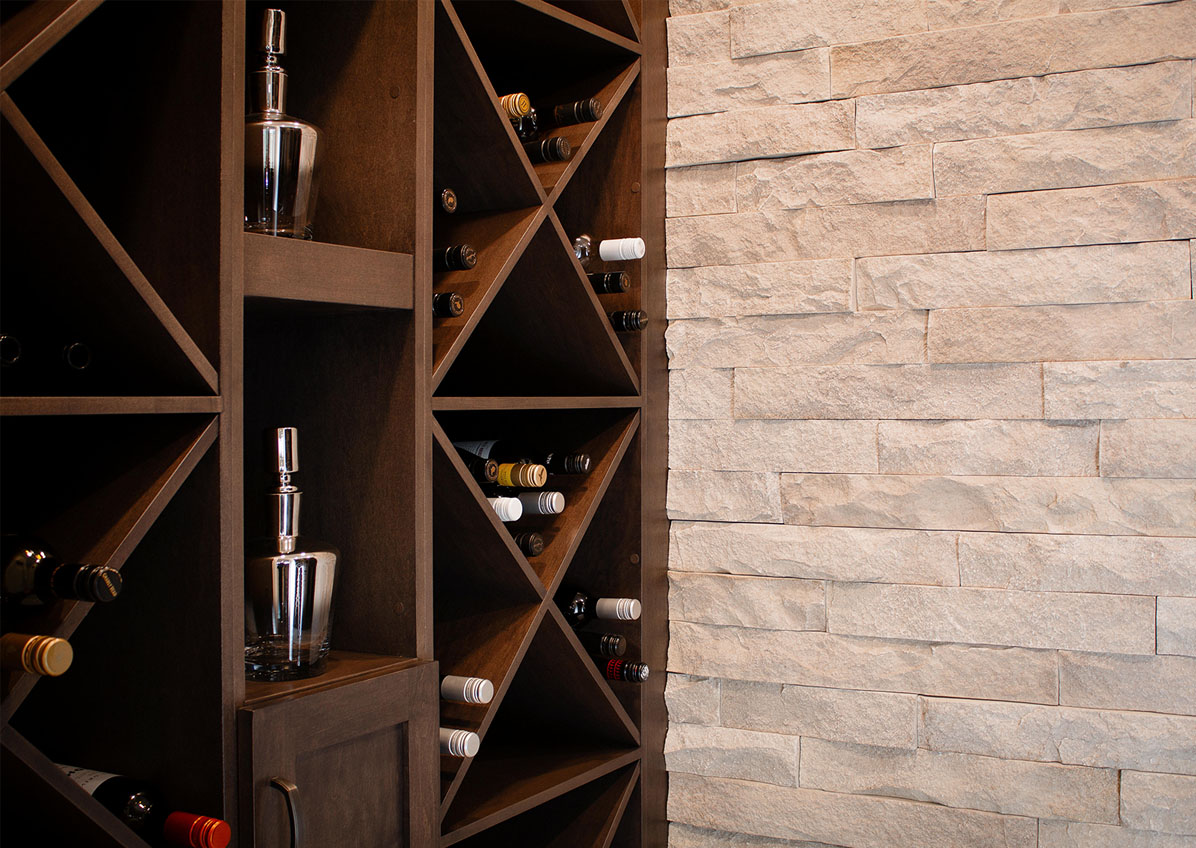
WINE CELLAR
Option #136
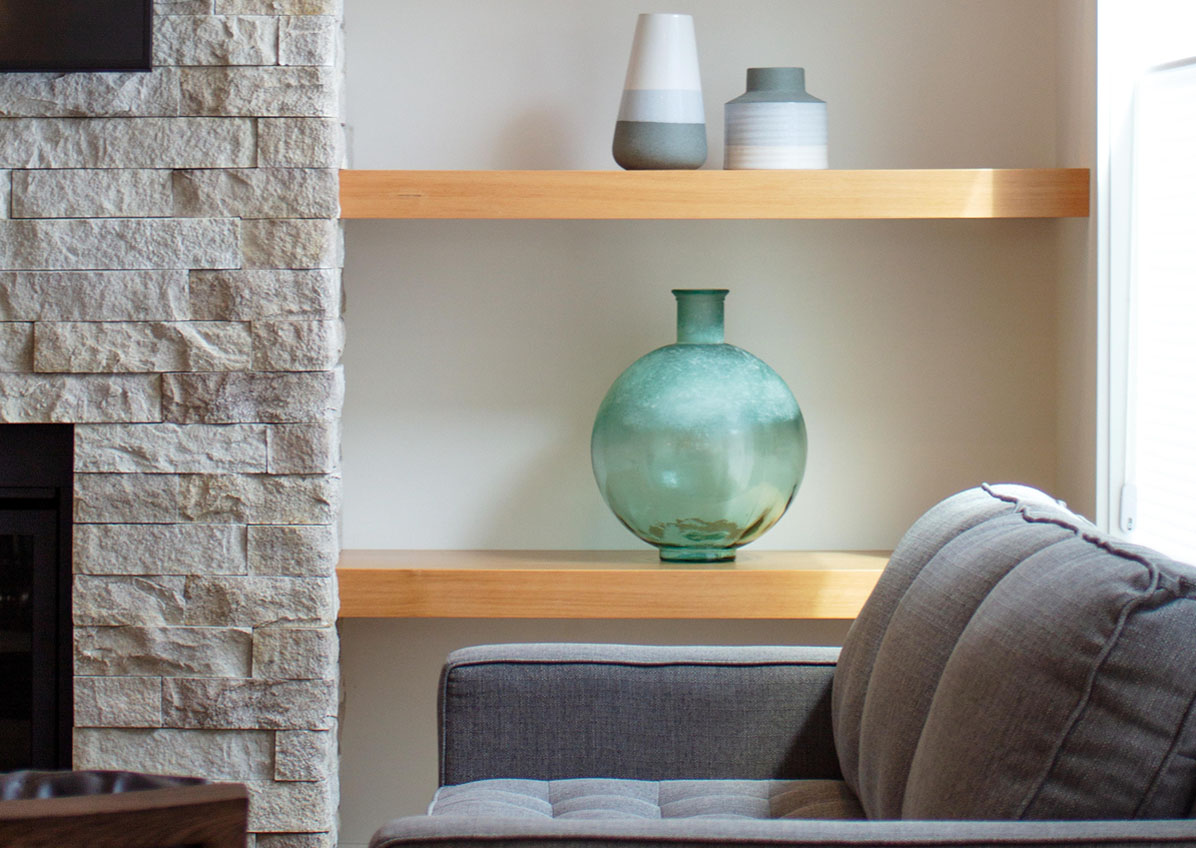
FIR SHELVES
Option #108

